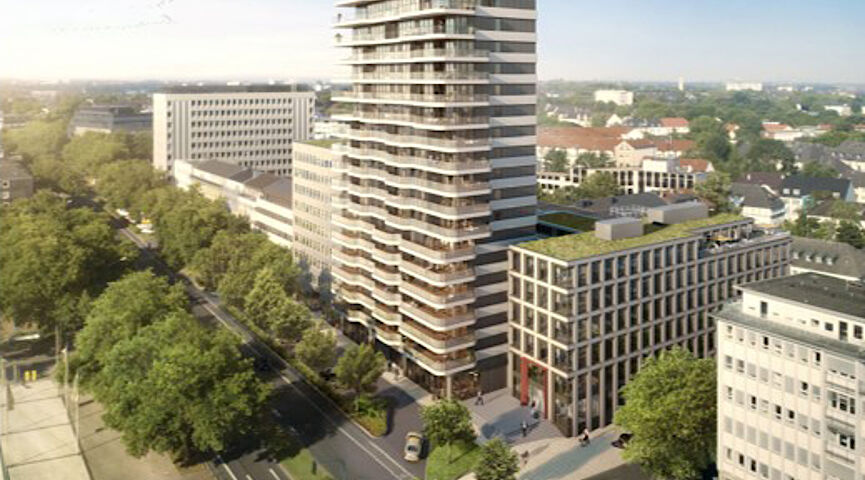
Development Huyssen Quartier Essen
Client: Grundstücksgesellschaft Huyssenallee 58-62/66-68 GmbH & Co. KG
Duration: Approx. 3 years
Expert geotechnical planning is an integral part of structural engineering and serves as the foundation for almost every construction project. During the planning stage, it's crucial to assess risks and avoid mistakes that are difficult to remediate further down the line, which is why contracting a renowned, experienced geotechnical engineering consultant is especially important. In this area, DMT is your strong and reliable planning partner for geotechnical engineering services: Our experts have decades of universal experience in the implementation of projects in the field of geotechnical engineering and planning and special civil engineering. Our geotechnical engineers take a holistic and future-oriented approach to projects. The Innovative, cost-effective solutions and sustainable approach that we provide guarantee you the economic success of your construction project.
Our structural and geotechnical engineering consultants can assist your project’s development right from the start, for example by carrying out subsoil exploration or several types of feasibility studies, testing and analyses on your behalf. In a further step, we can take over the planning of strip foundations, individual foundations, floor slabs and bored piles for our clients.
Our geotechnical engineering services also encompass solutions for dewatering, excavation and earthworks, construction pits, building foundations, tunnel construction and mine remediation. Our clients benefit from our in-depth knowledge, testing resources and best-in-class services for a multitude of geotechnical and structural engineering projects.
In addition to that, we provide our geotechnical expertise to support you in construction planning, structural design and engineering. This applies above all to excavations according to HOAI 2013, Part 3, Section 3 and Part 4, Section 1.
Determination
Structure Planning
Structure Planning
Industrial IoT Platform - DMT SAFEGUARD